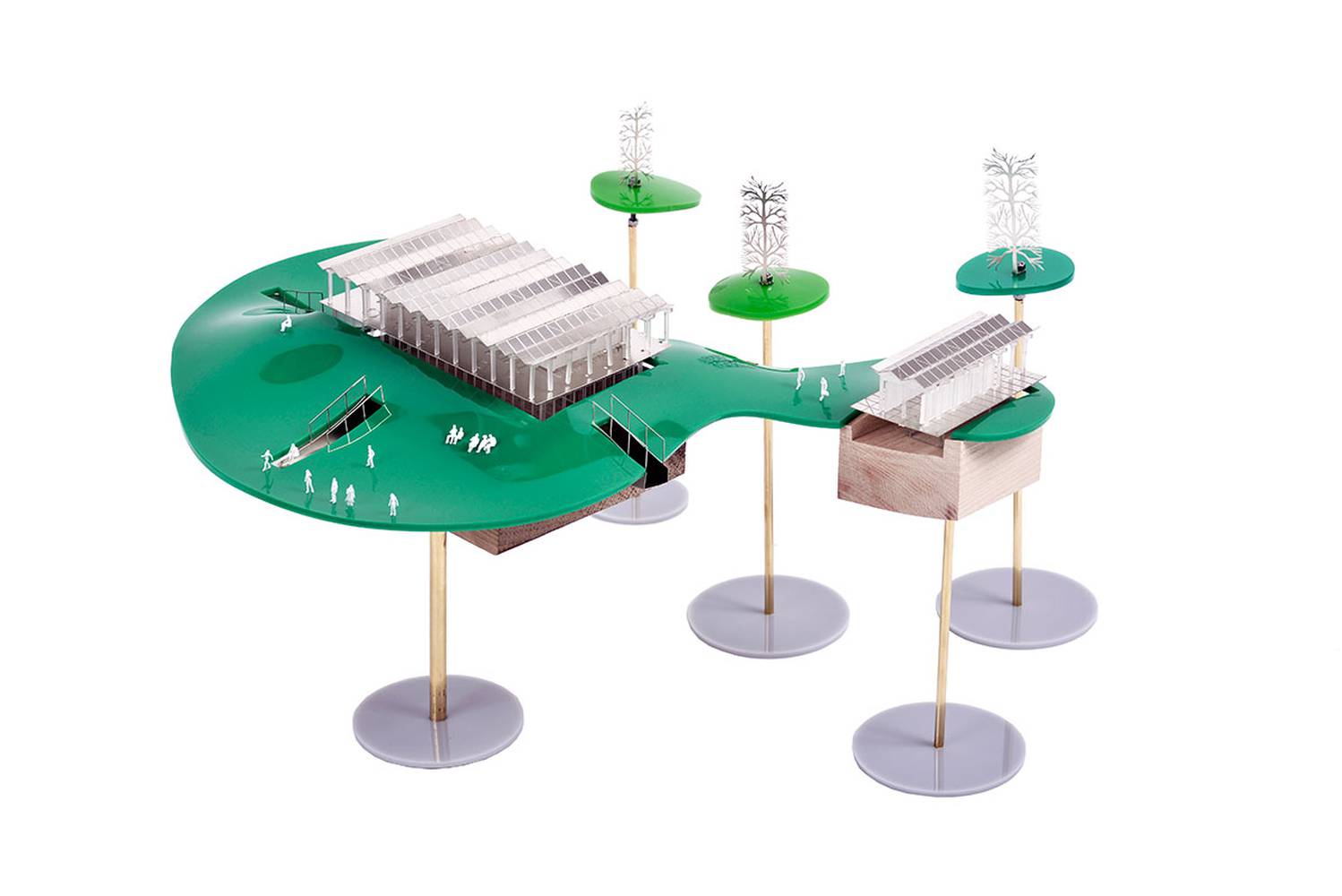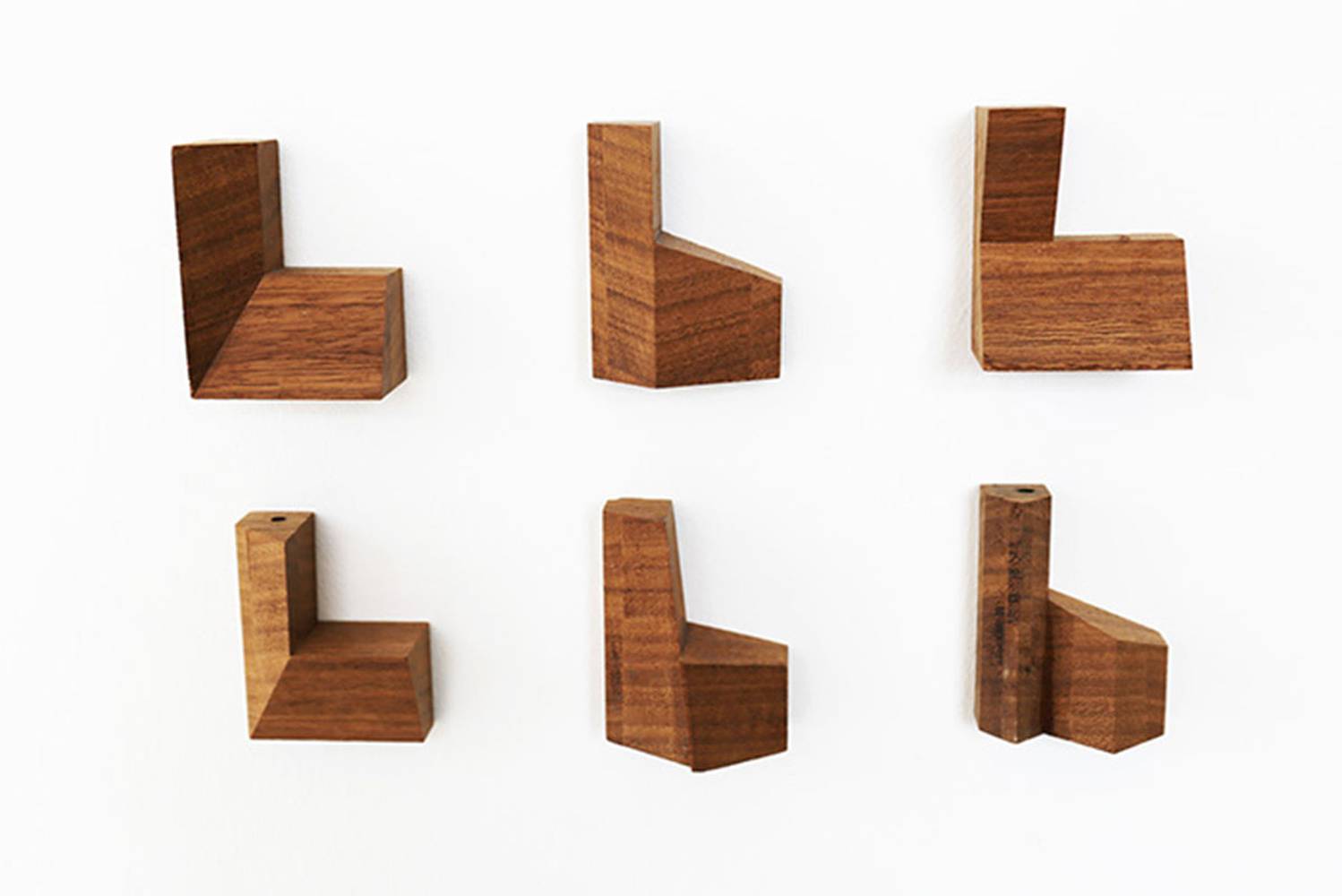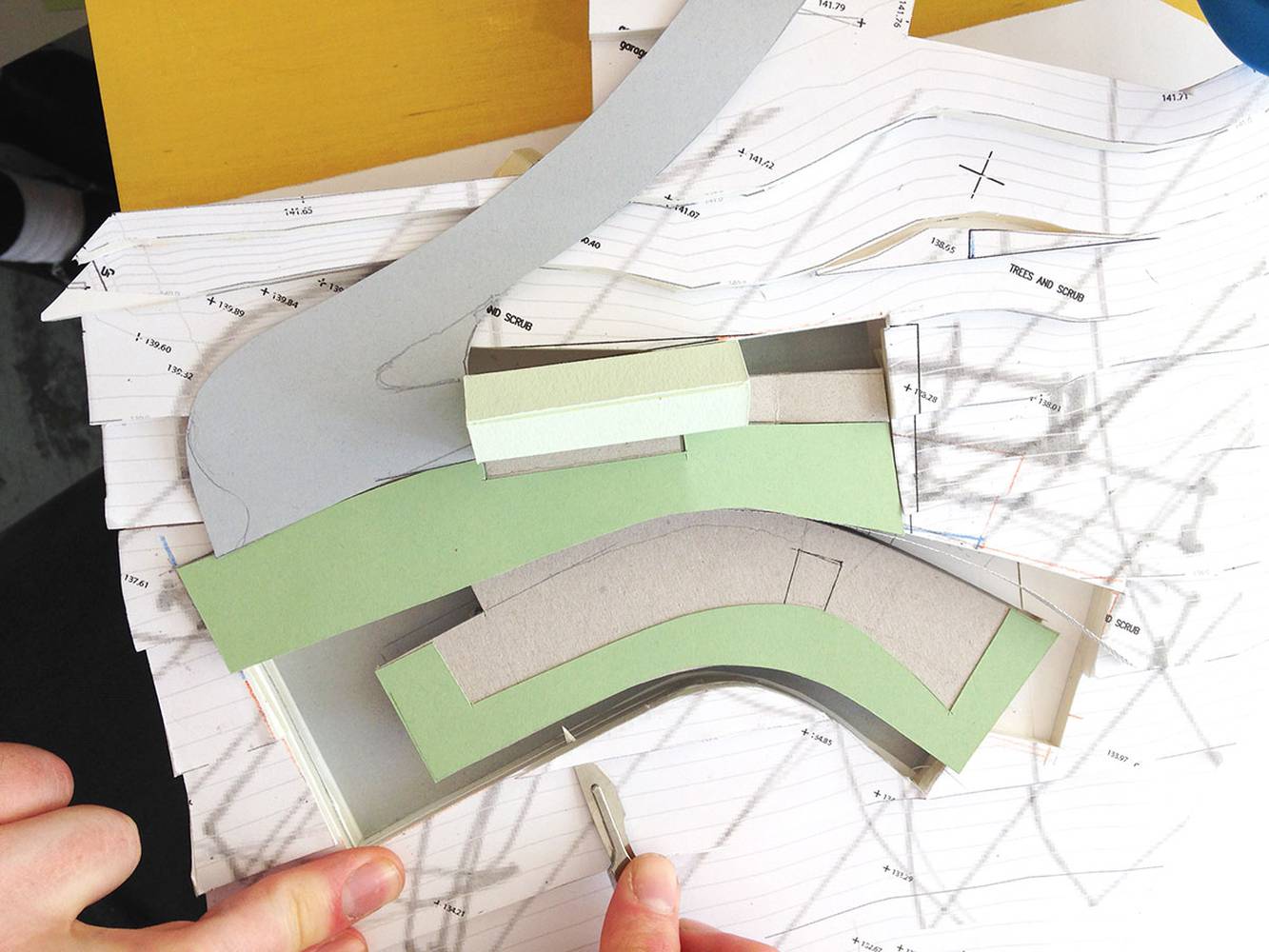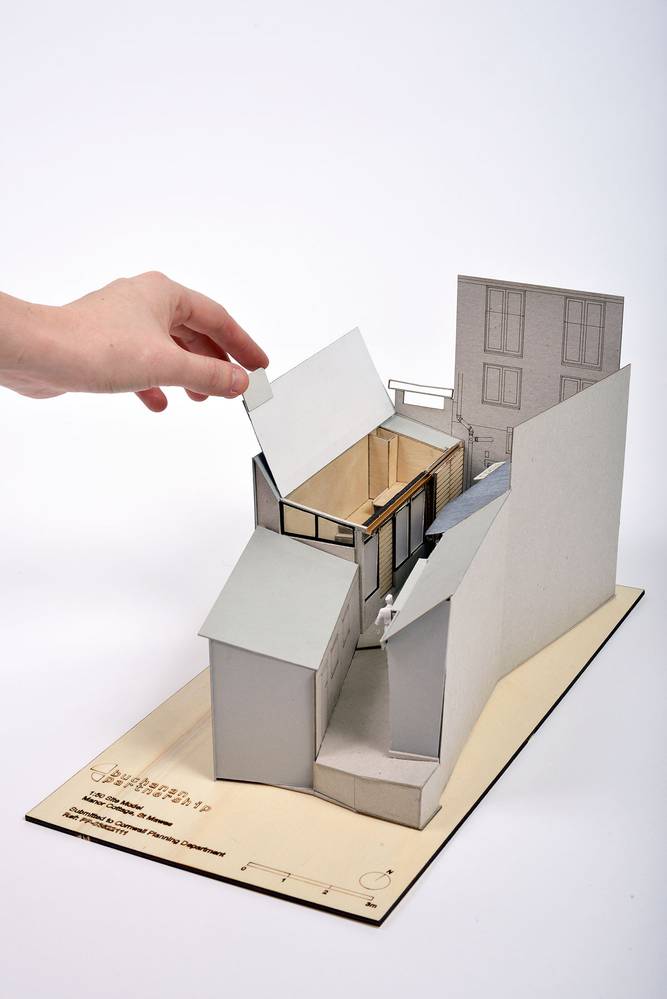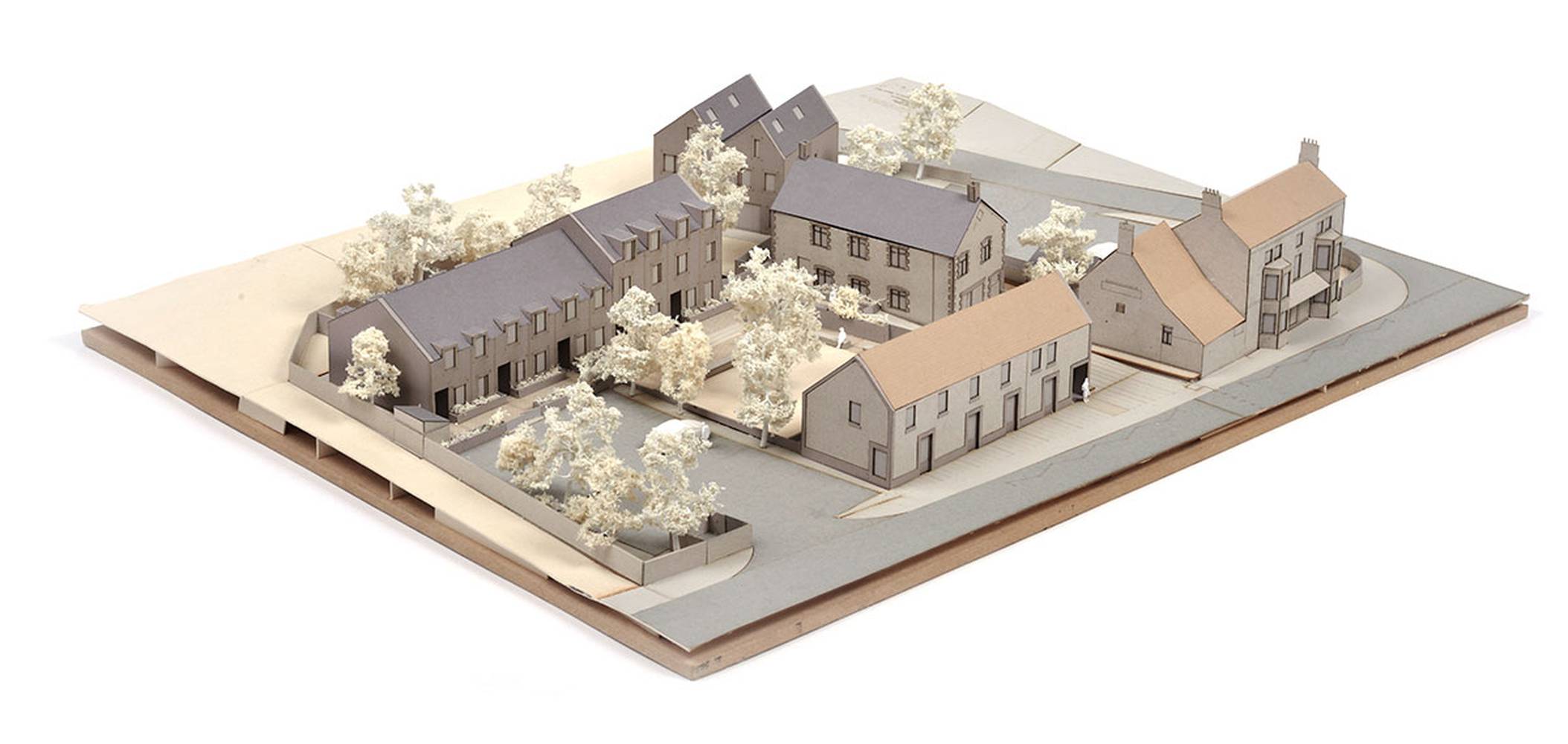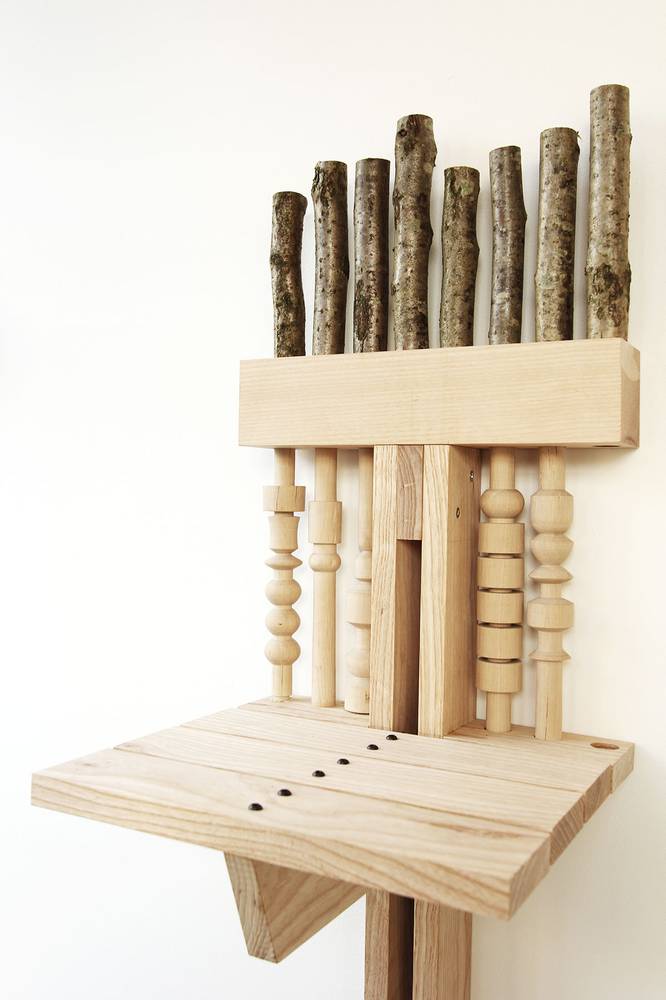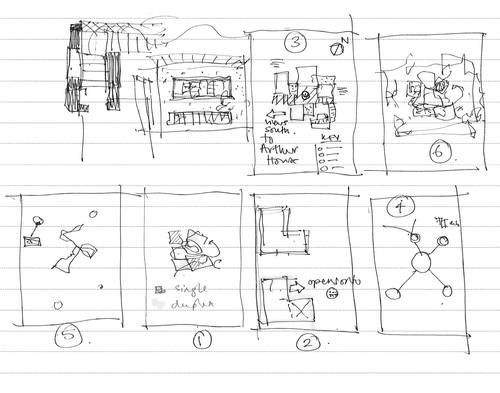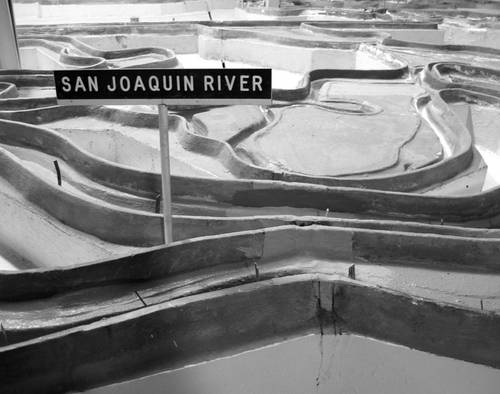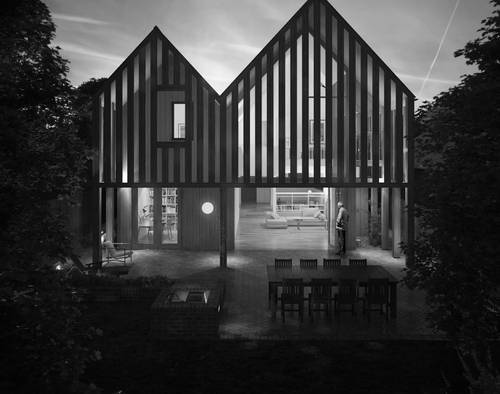Let's get physical (model making)!
August 2016
By Ione Braddick
A few months ago, we launched our 'May Model Month' on twitter, tweeting a model per day, from Archio team members' student work, to current project models.
Our month-long tribute to physical model making aimed to show the huge variety of types and uses for models in our office, and help get across the joy and benefits that can be found in both crafting and viewing models.
For us, model making appeals at all different stages of projects. 'Massing' models can help at the earliest stage of design, where the feasibility of forms can be tested at smaller scales on the wider site. A working or sketch model can be used to test different options quickly - these iterative models are not always neat, and are often collaged together/ drawn over/ glued and re-glued. Working models such as this are crucial in our design process, and allow freedom to test ideas, and aid client discussions.
We also often build presentation models, as an important way to convey and communicate ideas, or help explain tricky corners. At the pre-planning stage, these can prompt useful conversations with the Planning Officer, and ensure the scheme is fully understood, such as our open-able model for a compact holiday home in St Mawes. Or a model may be needed at a key moment during the planning process, such as our 1:200 site model for Temple Inn. This was taken to the local authority's Planning Committee, where it was discussed, gathered around, and commended, helping to ensure that we received full planning permission for the scheme.
Our model making doesn't stop at the early design stage, we also love making 1:2 or 1:1 prototypes of elements within a scheme. Building at this scale is a way to test the construction and quality of the design, and also allows us to use larger scale modelling techniques, such as CNC-ing (our 1:1 Flower Kiosk prototypes) and good old-fashioned woodworking (see our 1:2 proposal for a community funded bench, for Langley Vale Visitor Hub).
By making a physical model at any scale, you are forced to address issues of materials, light, structure, thicknesses, joins and edges. This helps create a design that is better connected with the reality of tactile, and sometimes uncompromising, physical constraints.
As an undergraduate design tutor, I implore students to acquaint themselves with their workshop or cutting mat. Architecture schools emphasise learning the latest computer drawing or modelling software, and whilst there is no denying that this is necessary for working within practice and the efficient production of information, the learning that can happen from making, crafting and building, is equally as important. Rather than being viewed as a side interest for architects, model making should be promoted for what it is: a key design tool, a crucial method of communication and fizzing test-bed for ideas.
